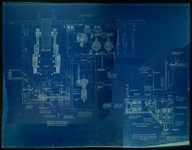Power Plant - Mach. Plans: Mach. and Piping Plan of 2nd Floor and Pump Room, 1927 March 31
| Item Details | |||||||||
 [+] enlarge
image [+] enlarge
image |
|
||||||||
Document Type: |
Architectural Drawing |
Description: |
|
Language: |
eng |
Subjects: |
| Rights Information | |
Copyright Holder: |
Fulton Bag and Cotton Mills |
Copyright Status: |
Permission Granted |
Rights Statement: |
Courtesy of the Georgia Institute of Technology. This item is available for educational purposes. |
| Physical Item Information | |
Physical Size: |
33 3/4" x 43 3/4" |
Condition: |
Fair |
Drawing Type: |
|
Scale: |
1/4":1' |
Original #: |
E-306 |
Unique ID: |
ms004-270 |
Collection: |
VAMD004 |
Box: |
1k |
Folder: |
5 Power plant: Floor plans March 31, 1927 |
| Available Files: | |||||||||||||||||||||
|
|||||||||||||||||||||
