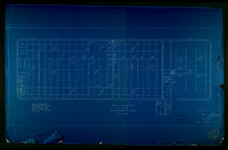Fourth Floor Plan - Mill No. 1, 1921 January 24
| Item Details | |||||||||
 [+] enlarge
image [+] enlarge
image |
|
||||||||
Document Type: |
Architectural Drawing |
Description: |
Includes lighting information. |
Language: |
eng |
Subjects: |
|
Relations: |
ms004-277 |
Relations: |
ms004-278 |
Relations: |
ms004-280 |
| Rights Information | |
Copyright Status: |
Public Domain |
Rights Statement: |
This item is in the public domain. |
| Physical Item Information | |
Physical Size: |
30" x 47 1/4" |
Condition: |
Poor. Torn. |
Drawing Type: |
|
Scale: |
1/8":1' |
Original #: |
FM8 |
Unique ID: |
ms004-279 |
Collection: |
VAMD004 |
Box: |
3h |
Folder: |
9 Mill No. 1: Floor plans 1918-1923 |
| Available Files: | |||||||||||||||||||||
|
|||||||||||||||||||||
