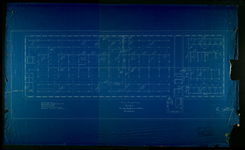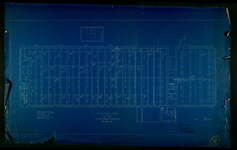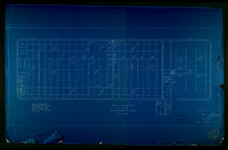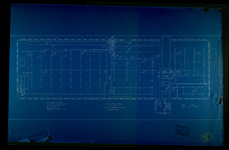| Fifth Floor Plan - Mill No. 1 |
|
| Date: |
1921 January 24 |
| Document Type: |
Architectural Drawing |
| Unique ID: |
ms004-280 |
| Description: |
Includes lighting information. |
|
| First Floor Plan - Mill No. 1 |
|
| Date: |
1921 January 26 |
| Document Type: |
Architectural Drawing |
| Unique ID: |
ms004-277 |
| Description: |
Includes lighting information. |
|
| Fourth Floor Plan - Mill No. 1 |
|
| Date: |
1921 January 24 |
| Document Type: |
Architectural Drawing |
| Unique ID: |
ms004-279 |
| Description: |
Includes lighting information. |
|
| Third Floor Plan - Mill No. 1 |
|
| Date: |
1921 January 26 |
| Document Type: |
Architectural Drawing |
| Unique ID: |
ms004-278 |
| Description: |
Includes lighting information. |
|




