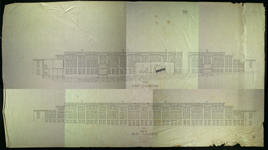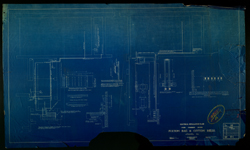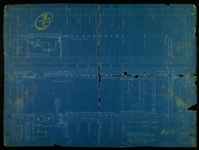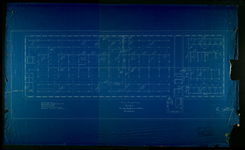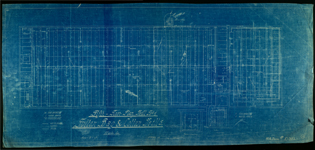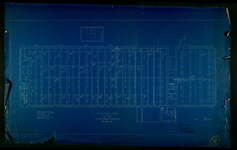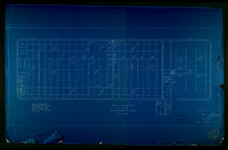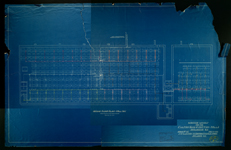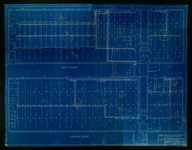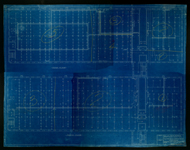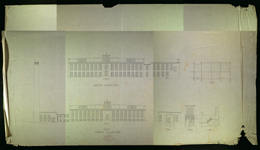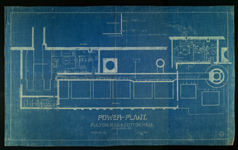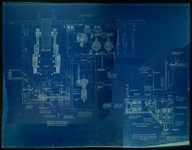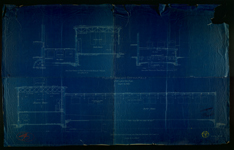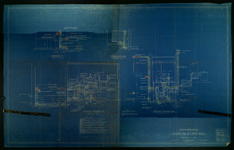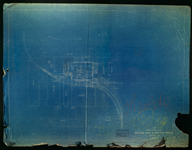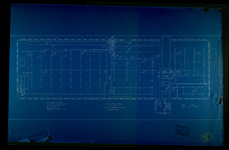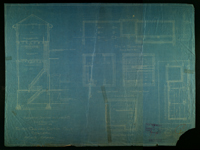| [East and West Elevation Drawings] |
|
| Date: |
[1910] |
| Document Type: |
Architectural Drawing |
| Unique ID: |
ms004-283 |
| Description: |
|
|
| Electrical Installation Plans: New Turbine Room |
|
| Date: |
1923 June 14 |
| Document Type: |
Architectural Drawing |
| Unique ID: |
ms004-268 |
| Description: |
|
|
| Erecting Plan of Electric Elevator B |
|
| Date: |
1909 September 23 |
| Document Type: |
Architectural Drawing |
| Unique ID: |
ms004-275 |
| Description: |
|
|
| Fifth Floor Plan - Mill No. 1 |
|
| Date: |
1921 January 24 |
| Document Type: |
Architectural Drawing |
| Unique ID: |
ms004-280 |
| Description: |
Includes lighting information. |
|
| Fifth Floor Plan, Mill No. 1 |
|
| Date: |
1918 April |
| Document Type: |
Architectural Drawing |
| Unique ID: |
ms004-273 |
| Description: |
|
|
| First Floor Plan - Mill No. 1 |
|
| Date: |
1921 January 26 |
| Document Type: |
Architectural Drawing |
| Unique ID: |
ms004-277 |
| Description: |
Includes lighting information. |
|
| Fourth Floor Plan - Mill No. 1 |
|
| Date: |
1921 January 24 |
| Document Type: |
Architectural Drawing |
| Unique ID: |
ms004-279 |
| Description: |
Includes lighting information. |
|
| Lighting Layout, 2nd Floor Plan |
|
| Date: |
1923 May 12 |
| Document Type: |
Architectural Drawing |
| Unique ID: |
ms004-276 |
| Description: |
|
|
| Mill No. 1 Piping and Wiring: 1st and 2nd Floor Wiring |
|
| Date: |
1927 June 13 |
| Document Type: |
Architectural Drawing |
| Unique ID: |
ms004-271 |
| Description: |
|
|
| Mill No. 1 Piping and Wiring: 3rd and 4th Floor Wiring Plans |
|
| Date: |
1927 June 21 |
| Document Type: |
Architectural Drawing |
| Unique ID: |
ms004-272 |
| Description: |
|
|
| [North and South Elevation Drawings] |
|
| Date: |
ca. 1910 |
| Document Type: |
Architectural Drawing |
| Unique ID: |
ms004-282 |
| Description: |
|
|
| Power Plant |
|
| Date: |
1907 November 16 |
| Document Type: |
Architectural Drawing |
| Unique ID: |
ms004-269 |
| Description: |
|
|
| Power Plant - Mach. Plans: Mach. and Piping Plan of 2nd Floor and Pump Room |
|
| Date: |
1927 March 31 |
| Document Type: |
Architectural Drawing |
| Unique ID: |
ms004-270 |
| Description: |
|
|
| [Sections Through Fan Room, Engine, and Boiler Houses ] |
|
| Date: |
1895 April 06 |
| Document Type: |
Architectural Drawing |
| Unique ID: |
ms004-274 |
| Description: |
|
|
| Steam Power Piping |
|
| Date: |
1923 May 23 |
| Document Type: |
Architectural Drawing |
| Unique ID: |
ms004-267 |
| Description: |
|
|
| Steam Power Plant |
|
| Date: |
1922 February 06 |
| Document Type: |
Architectural Drawing |
| Unique ID: |
ms004-266 |
| Description: |
|
|
| Third Floor Plan - Mill No. 1 |
|
| Date: |
1921 January 26 |
| Document Type: |
Architectural Drawing |
| Unique ID: |
ms004-278 |
| Description: |
Includes lighting information. |
|
| Transverse Section on Line AB - Bleachery |
|
| Date: |
1896 March 01 |
| Document Type: |
Architectural Drawing |
| Unique ID: |
ms004-281 |
| Description: |
|
|

