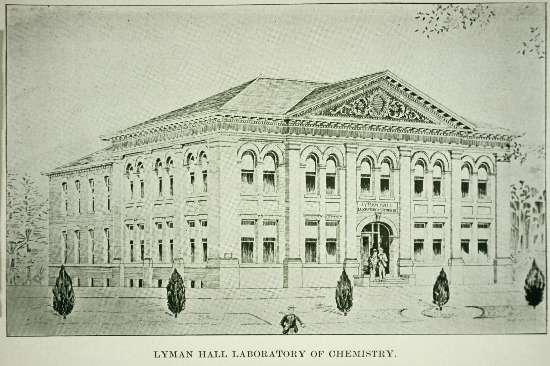 |
gtanno190506-92a
Location:
T171 .G42 G49x 1903-1906
Title: Date:
Lyman Hall Laboratory of Chemistry
1905?
Content:
Image of the Lyman Hall Laboratory of Chemistry.
History:
From the 1903-1906 Announcements: The Lyman Hall Laboratory of Chemistry, which is in the shape of a T, is
of brick with limestone trimmings, and is two stories in height, with a full basement. Each floor has an
approximate area of 5,600 square feet. The lecture-rooms, stock-rooms, library, offices, gas analysis
laboratory, photographic and spectroscopic rooms occupy the front, and the laboratories the rear wing.
Especial care has been given to lighting and ventilation, the laboratories being lighted on three sides.
For the removal of noxious gases, they are amply provided with hoods, each of which has a separate flue
leading to a tight wooden fume-box loaced just under the roof. This box communicates with the outer air,
and can be provided with forced draught if necessary.
The Chemical and Physical laboratories have been fitted up with reference to practical work, and such
addition will be made from time to time as may be required for experimental research. The apparatus and
appliances are of the newest and best forms, and will be increased as occasion may demand.