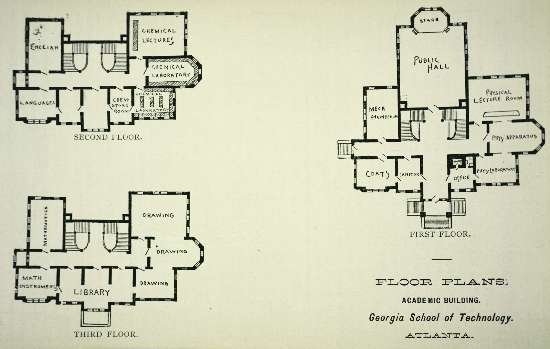 |
gtanno189596-39
Location:
T171 .G42 G49x 1888-1899
Title: Date:
Floor plans, Academic Building, Georgia School of Technology, Atlanta
1896
Content:
Drawing of the floor plans for the first, second and third story of the Academic Building on p. [39] of the
Annual Catalogue of the Georgia School of Technology, Announcement for 1895-96.
History:
The floor plans for the three stories of the Academic Building show, as do the 1890-91 floor plans, the
Public Hall and Physics instruction on the first floor, English, Languages and Chemistry (including two
chemical laboratories) on the second floor and Mathematics, Drawing and the Library on the third floor.
The Academic Building, completed in 1888, was designed by the prestigious Atlanta architectural firm, Bruce
and Morgan and constructed by contractor Angus McGilvray, for a total cost of $43,250 in state funds. The
Academic Building was one of two buildings comprising the Georgia Tech campus in October, 1888 when the
Georgia School of Technology first opened its doors. The Academic Building was considered "the major
academic building of early Georgia Tech" and was used for both teaching and administration until 1959, when
it became exclusively an administration building. The Announcment describes the building thus: "The
Academic building is a splendid edifice of brick, trimmed with granite and terra cotta, slate roof. It has
one hundred and thirty feet front, is one hundred and twenty deep, and is four stories high above the
basement story. It contains ample accommodations in halls, offices, apparatus rooms, recitation and
lecture rooms, free-hand and mechanical drawing rooms, library and chapel."