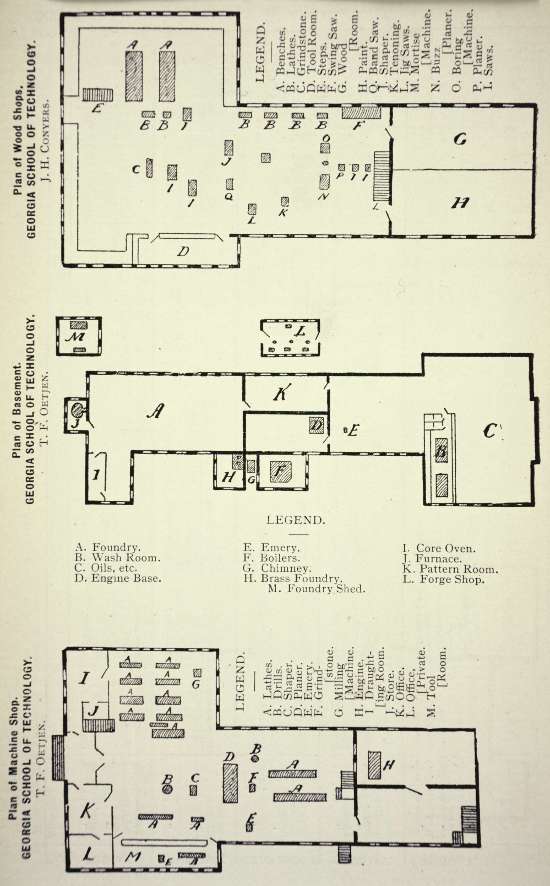 |
gtanno189596-38
Location:
T171 .G42 G49x 1888-1899
Title: Date:
[Floor plans of the Shop Building]
1896
Content:
Drawing of floor plans of the Machine Shop, Basement and Wood Shops of the Georgia School of Technology, by
T.F. Oetjen and J.H. Conyers on p. [38] of the Annual Catalogue of the Georgia School of Technology,
Announcement for 1895-96.
History:
The Announcement for 1895-96 describes the building thus: "The workshops are also of brick, the main shop
building being two hundred and fifty feet long by eighty wide, and two stories high with large basements.
It is admirably designed with reference to its use, and affords ample space for the machine and wood shops
and foundry. In the basement are complete equipment for hot and cold baths and lockers for students
clothes. The smith shop, boilers, and cupolas for the foundry are located outside the main shop building,
thus reducing to a minmum all chances of another disaster by fire."