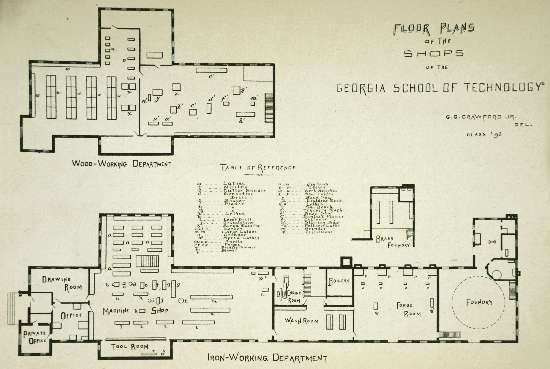 |
gtanno188889-32a
Location:
T171 .G42 G49x 1888-1899
Title: Date:
Floor plans of the shops of the Georgia School of Technology.
1889
Content:
Drawing of the floor plans for the Shop Building, showing wood working department and the iron working
department in the first Shop Building, in the Annual Catalogue of the Georgia School of Technology,
Announcement for 1888-'89.
History:
The Shop Building, built in 1888, was one of the two original buildings when the Georgia School of
Technology opened its doors in 1888. The other was the Academic Building. Both buildings were designed
and constructed at the end of the "High Victorian" period. They were designed by the prominent Atlanta
architectural firm, Bruce and Morgan. Alexander C. Bruce practiced originally in Tennessee before assuming
a partnership with Atlanta architect, Parkins. When Parkins retired, Bruce raised his former apprentice,
Thomas H. Morgan to the status of partner. According to Warren Drury, in his 1984 M.A. Thesis, "The
Architectural History of Georgia Tech," the two buildings "personify in masonry the educational concepts
which informed the very establishment of Georgia Tech, a division of hand and brain which envisioned as of
equal importance, the intellectual and practical pursuits of an educated person." The towers on each
building symbolize the two parts of the educated man. The contractor was the firm of Petit and DeHaven.
The building was completed in 1888 for a cost of $20,000. The Shop Building was modeled after the
Worcester Free Institute, a technical school in Massachusetts. Mr. H.B. Higgins, on loan from Worcester,
served as consultant for the design and equipment in the Shop Building and also served as its first
superintendent. The Shop Building was designed to be a working building from the start, where, in the
words of H.B. Higgins, "real difficulties are overcome and where real successes are achieved." The Shop
Building paid its own way from the beginning, when the bid award for a heating system for the Academic
Building was awarded to the school shop. President Hopkins stated that the Shop Building was to be
outfitted with "machines which are made with glass, reserving to be made in the machine shop those
constructed of iron, steel, or brass, for we can make them as well as the manufacturers." The 1888-89
Announcement describes the Shop Building: "The workshop is also of brick, two hundred and fifty feet long
by eighty wide, and two stories high. It is beautifully designed with reference to its use, and affords
ample space for the various departments of instruction pursued in it. It contains boiler and engine rooms,
wood shop, machine shop, forge room and foundry." This drawing, prepared by G.G. Crawford of the 1890
class, shows the wood working department and the iron working department.The Shop Building was destroyed by
fire on April 21, 1892 and rebuilt according to the old plan even to the reuse of the old brick walls, by
contractor F.P. Heifner for 11,886. The rebuilt shop building opened in May 1893.