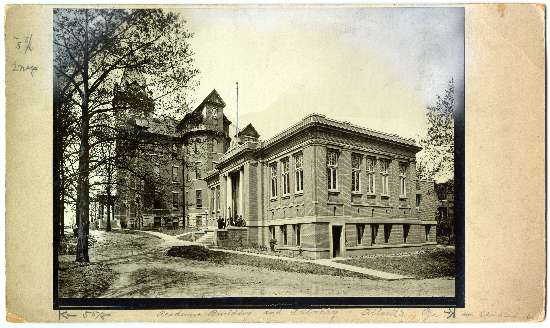 |
GTVA-214
Location:
T171 .G42 G49x GTVA-214
Title: Date:
[Carnegie Library and Academic Building]
Unknown
Content:
Spot toning/painting with washes. Silver halide shifting.
History:
One of Matheson's strong interests and of great importance to the School in its quest to be an academic
institution of merit was the development of a good library. While Chairman of the English Department,
Matheson had begun a library first housed in his office and then on the third floor of the Academic
Building. Matheson wrote to Andrew Carnegie and persuaded him to fund a library at the Georgia School of
Technology. Carnegie donated $20,000 to build the library, provided the school agreed to furnish $2,000 a
year to sustain the library and employ trained help. The architectural firm of Morgan and Dillon was
hired to design the library. President Matheson was enthusiastic about the proposed design, noting that
"every foot of available space will be used and the building will be flooded with light." The Library was
designed to hold 6,000 to 8,000 volumes in the library proper, with a stack room of 30,000 volumes. The
Carnegie Library opened for business September 1907. Robert Walker, in his master's thesis Georgia's
Carnegie Libraries: a Study of Their History, Their Existing Conditions and Conservation, noted that the
library is ornately designed with a complex, multidimensional front fa‡ade. He noted that "level of
exterior elaboration separates this design from other Carnegie libraries statewide."
From Warren Drury's thesis: "Architecturally, the Carnegie Library is the most exciting and ornate
building designed for the campus during this period. Neo-classic in design, it maintains a simple
orderliness in its forms. The building is composed of a single compact block articulated with an entry
portico. The ornate entrance block has canted Ionic columns in antis. A decorative parapet panel with
balanced blank shields surrounding the school name and capped by the Tech shield surrounded by decorative
limestone work complete this block. The axis of symmetry is reinforced by a vertical flag pole. Between
the columns in antis is the arched entrance. The Academic building, also visible in this photograph, was
one of the initial two buildings erected and is "a splendid edifice of brick, trimmed with granite and
terra cotta, slate roof. It has one hundred and thirty feet front, is one hundred and twenty deep and is
four stories high above basement story. It contains ample accommodations in halls, offices, apparatus
rooms, recitations and lecture rooms, free hand and mechanical drawing rooms, library and chapel. "